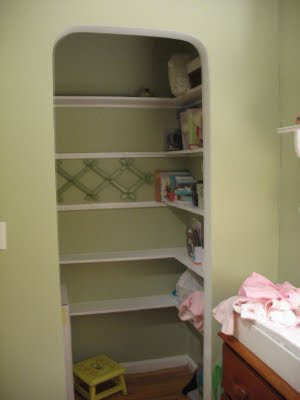Here is a photo set of a PLASTER WALL RESTORATION project MicMac recently completed.
The house is a 1920's Bungalow located in the Historic Downtown District of Hendersonville NC. It had once been used as a "Wellness Retreat" for prominent society
in the 1920's and 1930's.
The owners wanted to restore and preserve the existing "Horsehair Plaster" walls. They were also living in the home, so major demolition and major sheetrock work were not desired options. Plaster walls are also much more mold resistant than sheetrock walls.
The walls, though in rough shape, were salvageable - being structurally "sound" and mainly intact. They had cracks and damage from the recent removal of a prior drop ceiling. They were also "textured", which the owners did not want. They were in similar condition throughout the house. Above is a photo with all of the loose plaster knocked off and the cracks "opened".
BELOW IS A TYPICAL WALL RESTORATION SCENARIO FROM START TO FINISH
The loose plaster is knocked out. The cracks are dug "open" so new plaster can be re-reset in them.
The cracks/holes are filled and reinforced with "heavy plaster" and fiberglass tape, so they will not re-appear. Then three coats of a plaster/joint compound mix are used to "skim" the walls. This "white wall" is shown with the final "skim coat" on it.
After slight sanding, the wall is ready to be primed and painted.
AFTER PHOTOS
Here are some of the finished rooms. There were eight in all. The whole house from front to back (including hallways) was repaired, plastered and painted.

Living Room
Dining Room
Guest Bedroom
(Before photo)
The left side of this hallway was originally in too bad of a state too be repaired in the manner of the rest of the house. The plaster was torn off the lathe and drywall was pieced in. Both sides were finished smooth.
The MASTER BEDROOM room had to be drywalled over as well, being in worse condition than
the rest of the house. It was then taped and finished.
The STUDY
A simple crown molding trim was installed to clean up the top of this room.
THERE ALSO WERE NUMEROUS CARPENTRY PROJECTS NEEDED TO FINISH THE HOME - INCLUDING DOOR CASING, MOLDING, CHAIR-RAIL AND WAINSCOTING.
markmacelhiney@gmail.com























































